25 Things You May Not Know About Holy Trinity Church
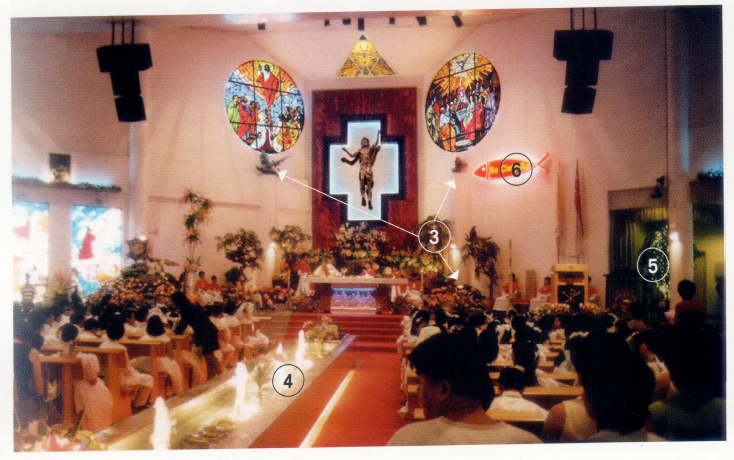
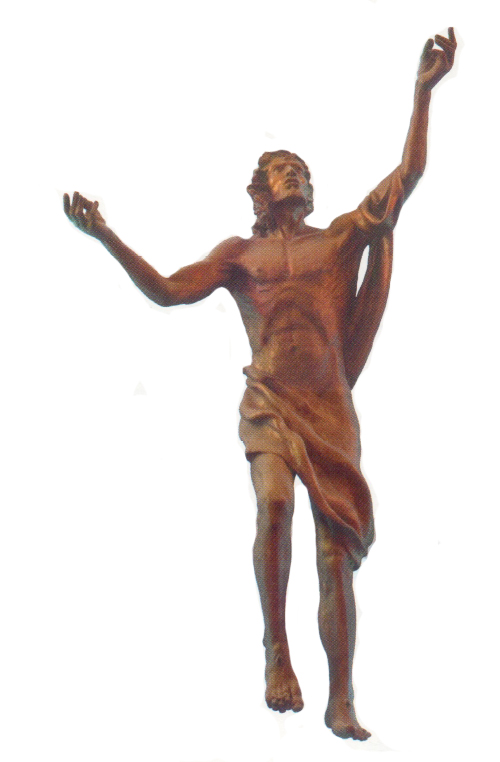
In the main church:
1. The huge Risen Christ sculpture had to be lifted 3 storeys high and passed through an opening in the roof before finally being installed above the altar.
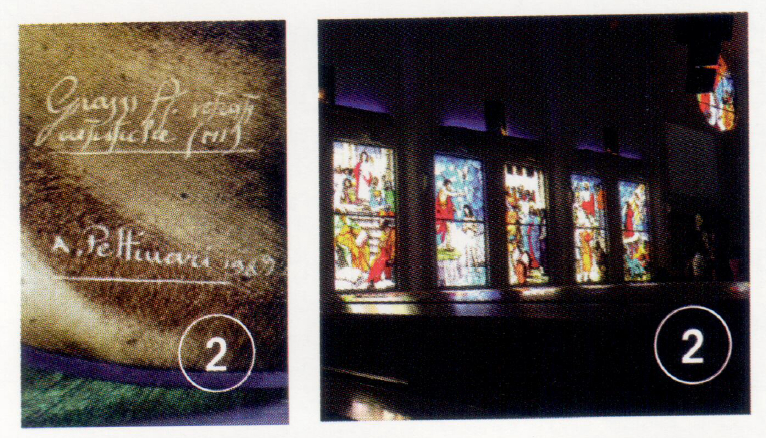
2. All the stained glass pieces in the church were imported from Milan and were carefully installed by the artist himself — Mr. Alessandro Grassi
3. The image of the Garden of Eden was the concept for the backdrop of the altar. Amid the lush greenery you could find a sea turtle, an egg and some parrots.
4. There was a water feature that flowed from the back of the altar and continued along the water fountain that lined the middle aisle of the church. All were removed for various reasons — operating costs, maintenance, and to avoid mosquito breeding. But for some, it was something beautiful which is dearly missed.
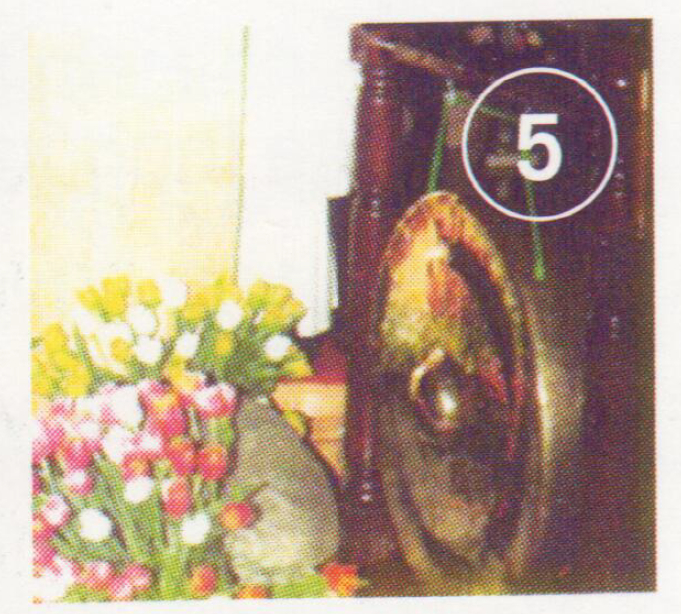
5. There was a gong to the right side of the altar which was sounded at the start of every mass and during consecration.
6. There was an orange fish neon sign. Inscribed on it were the words “Be Christlike” and it was placed above the altar. It was removed to make way for the current projection screens.
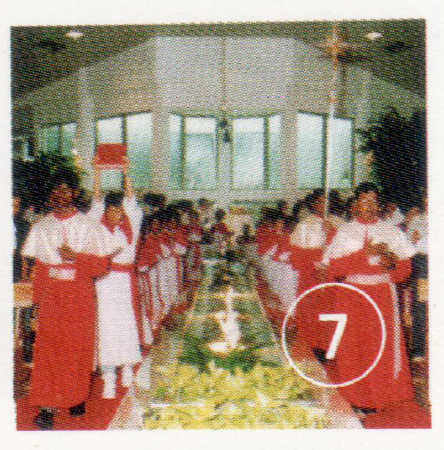
7. There used to be a light well that went through the church where the ramp is currently situated. Just like the 2nd storey, it has since been renovated to accommodate for more seating space… little sacrifices that have come a long way.
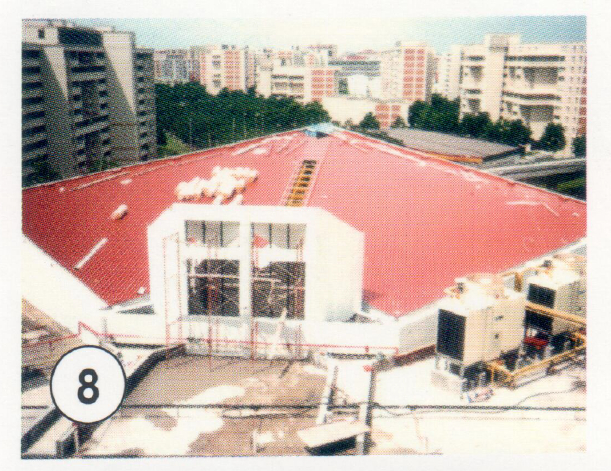
8. The Church is heavily sound-proofed to seal off most of the outside noise in order to create a quiet atmosphere for prayers.
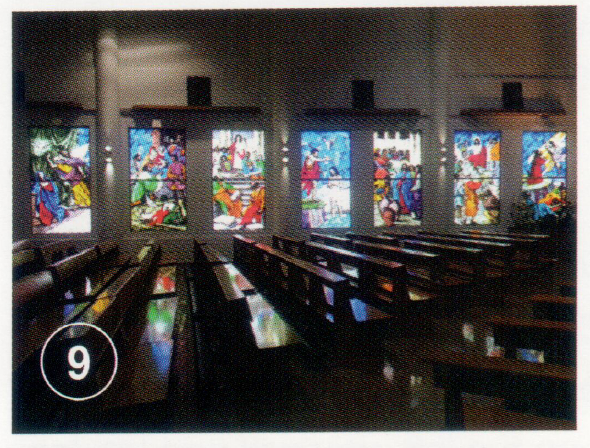
9. Church pews are made from carefully selected quality Canadian Maple wood that does not have any pine knots. It is constructed via an interlocking system and therefore does not require any nails or screws… and because of that, your Sunday best will not be ruined!
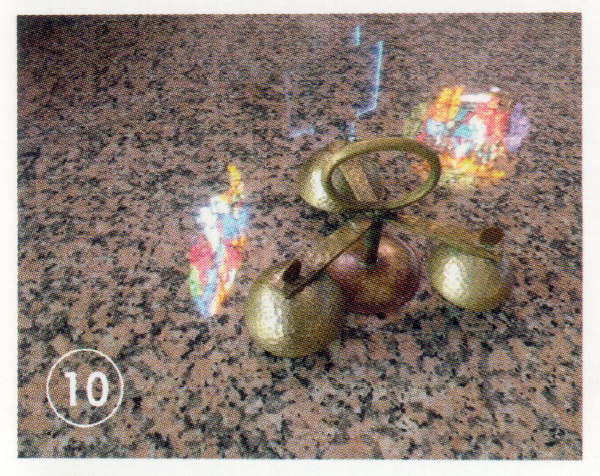
10. The main church floor is paved with quality Italian granite marble that does not have a concentrated spot of pattern larger than a 50-cent coin. It shows the commitment and meticulous nature of Fr Tay when building the church.
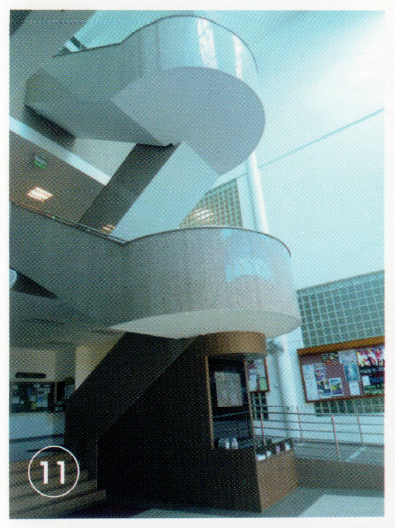
11. The staircase in the centre of the church leading from the ground floor to the main church is an engineering feat as it was built without the need of any support beams! It gives the illusion that it is suspended.
12. There are seven staircase exits from the main church, providing easy exit from the main church. This is also in compliance with the building safety requirements.
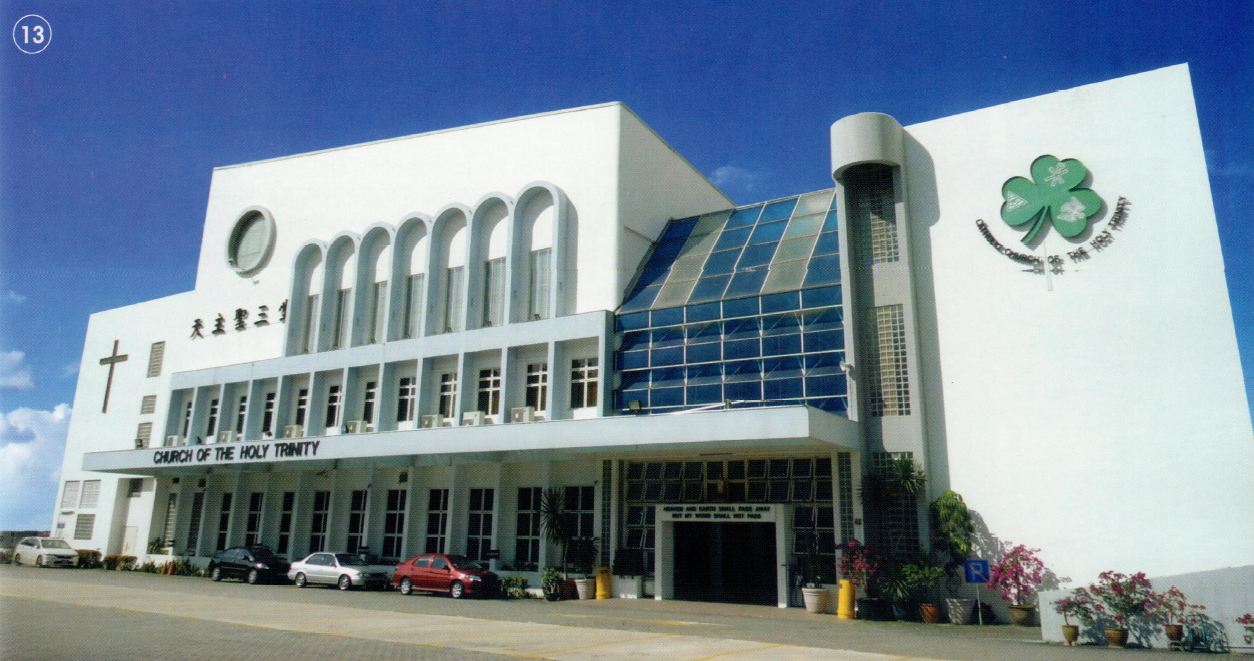
13. The church building is made from quality materials and careful engineering to endure the test of time. The building cost of close to $8 million was value for money at that time. Today it would cost twice to build one like this.
Around the church:
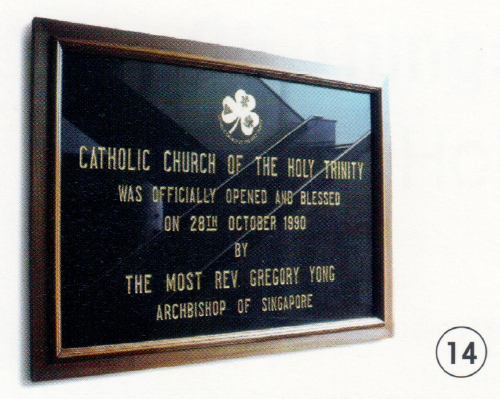
14. The official opening of the church was on 28th October 1990. The plaque is displayed at the ground floor near the lifts.
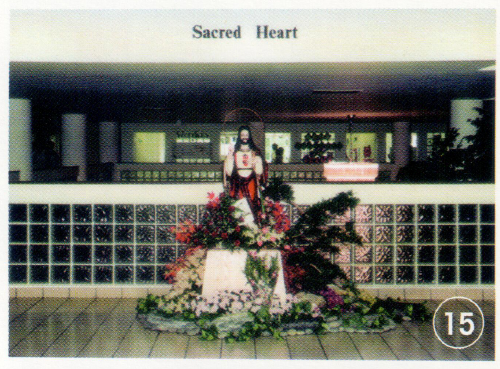
15. Before the major renovation in 2006, the centre of the second storey where Rooms 19, 20 and 21 are situated was previously an open corridor which overlooked the foyer. In the middle, there was a large chandelier hanging majestically over the ground floor. If you look closely at the picture on the left, you will find the top part of the chandelier.
16. As part of MOE’s requirements, the toilets on the second floor were later retrofitted for kindergarten use.
17. The parish hall was initially named “Cana” to remember the wedding where Jesus performed his first miracle.
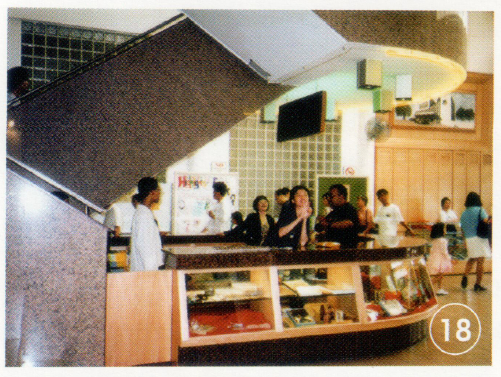
18. The TV area at the base of the main staircase was formerly the church religious corner/bookshop.
19. The current bookshop, the mezzanine meeting room and the Secretariat office were built much later during the 2006 renovation to cater for a bigger congregation.
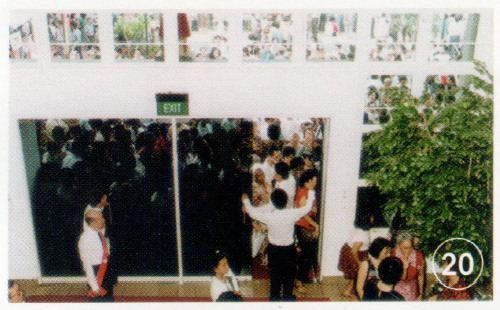
20. In the past, the main entrance to the church foyer had tinted glass doors. It is now a remote-controlled shutter.
21. If necessary, the chapel doors can be opened fully to accommodate a huge crowd extending into the parish hall.
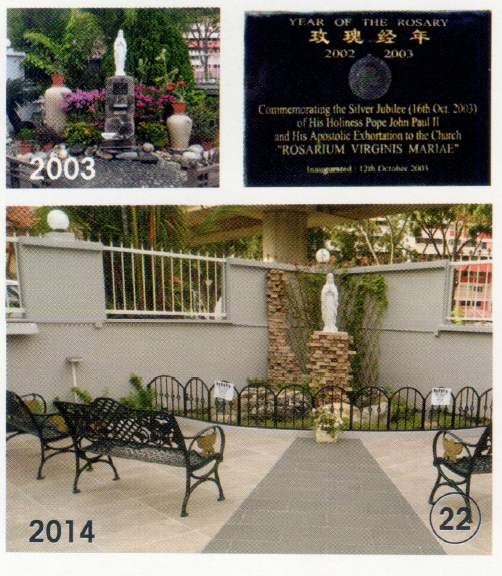
22. Mother Mary’s grotto at the far right corner of the car park was first built in 2003 and it was renovated in late 2014, and the costs were covered by generous donors.
23. The large store room on the outside of the church just after the corner from the bell tower was initially planned as funeral parlour, but some residents living in the HDB flat directly in front of it objected.
24. The Church has a traditional mechanical bell tower. An electronic bell which chimes a few different tunes was later fitted.

25. The Church of the Holy Trinity’s Mission is emblazoned on the inner walls of the lobby main entrance. It serves as a reminder to all each time we leave church: