Interior Symbolism: The Salvation History

The entire interior of the main church was designed to illustrate the salvation history of our Catholic faith.
The table on the altar represents the last supper and is inscribed with Jesus’ final commandment, “LOVE ANOTHER AS I HAVE LOVED YOU.” This is then linked immediately to the fourteen Stations of the Cross, as seen from the bronze plaques outlining the walls on both sides of the church.
Despite the major renovation, the overall design concept of the church has been kept, though it is more subtle. The main feature in Holy Trinity Church is the use of the numerous stained glass panels. The panels are divided into three sections— the right wing, the middle, and the left wing.
Facing the altar, the stained glass panels on the right depict pivotal Biblical moments of the Old Testament: beginning from Adam and Eve being banished from the Garden of Eden. The panels on the left are of the New Testament and the life of Christ that ends with Jesus’ agony on the Garden of Gethsemane.
Interestingly, the fourteen stained glass panels were carefully chosen to summarise the entire Bible story.
On top of the stained glass panels sits a series of the Stations of the Cross sculpted in bronze by Leonardo Lucchi, a visual reminder of Jesus’ last hours.
After the last station where Jesus is laid in the tomb, we come back to the front of the altar where the giant bronze sculpture shows the resurrection of Christ which is the crux of our religion and God’s eternal salvation. This reminds us that we will one day be resurrected to new life, too.
The Ascension
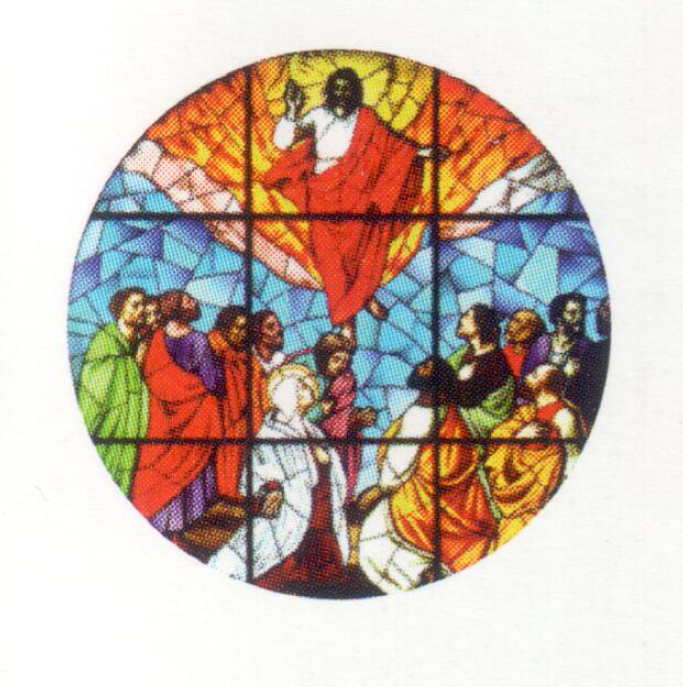
The circular panel on the left of the cross shows the Ascension of our Lord and Saviour, Jesus Christ. “This same Jesus, who has been taken from you into heaven, will come back in the same way you have seen him go.” (Acts 1:11)
Pentecost
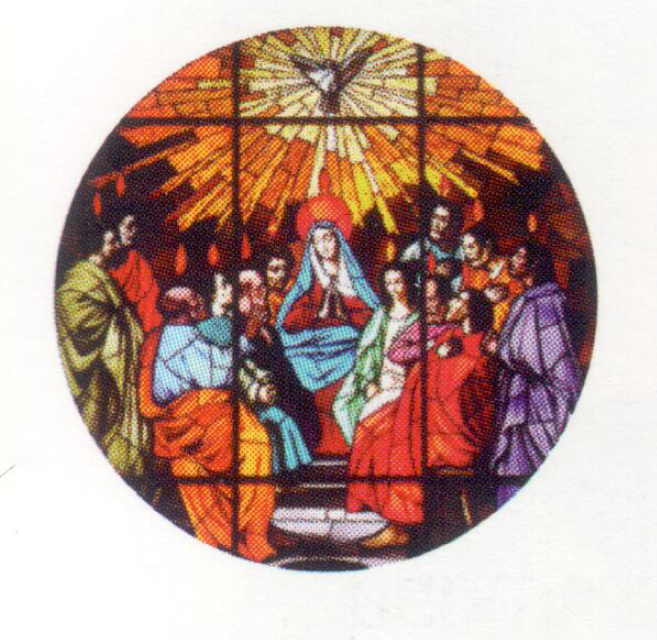
The circular panel on the right is the Father’s promise of delivering the Holy Spirit. “When the day of Pentecost came, they were all together in one place… They saw what seemed to be tongues of fore that separated and came to rest on each of them… and all of them were filled with the Holy Spirit.” (Acts 2:1-4)
The Holy Trinity and the Light Rays
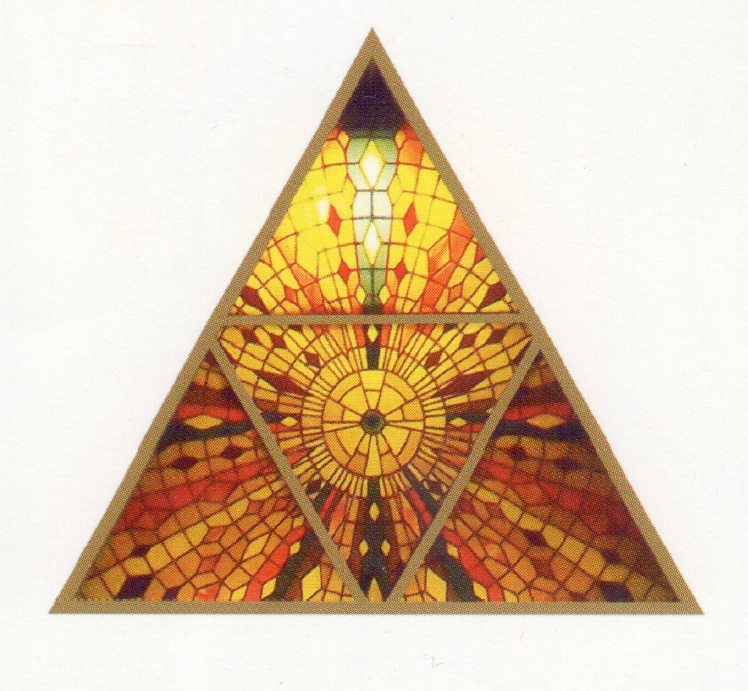
The geometrical figure of an equilateral triangle at the very top of the church mirrors the unfathomable mystery of the Holy Trinity.
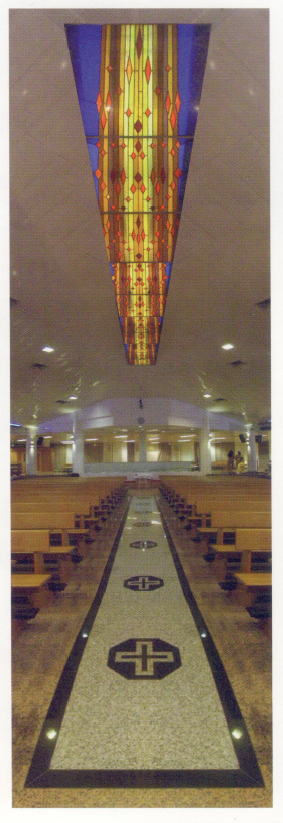
The open skylight concept allows natural daylight to filter through the stained glass motif and all along the length of the rectangular panel that stretches across the ceiling. These symbolises the rays of light from God, reaching out and blessing the people with all the graces from the Holy Trinity.
Needless to say, all other lines of perspective simply flow towards the altar where the representation of our Risen Lord and Saviour, Jesus Christ, is worshipped and celebrated at every mass.
Stained Glass Panels: The colourful Bible Stories
All the stained glass panels are specially hand-made and imported from an Italian firm renowned for its craftsmanship – Grassi Vetrate Artistiche and designed by Alessandro Grassi himself.
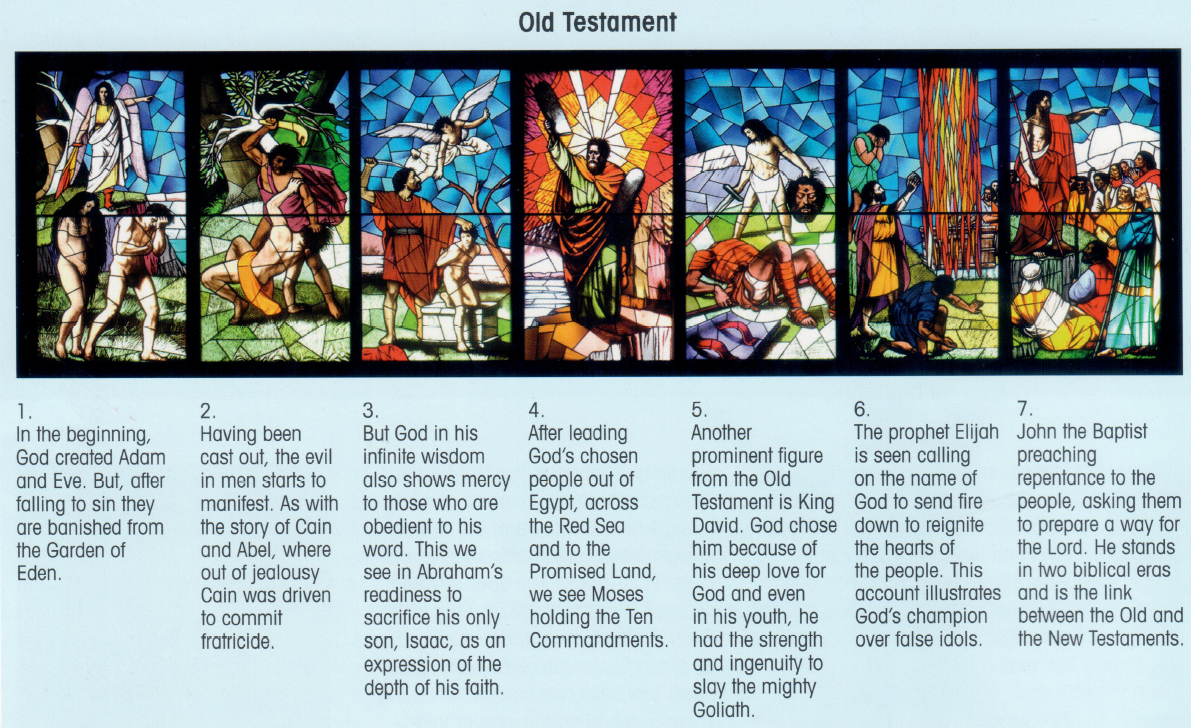
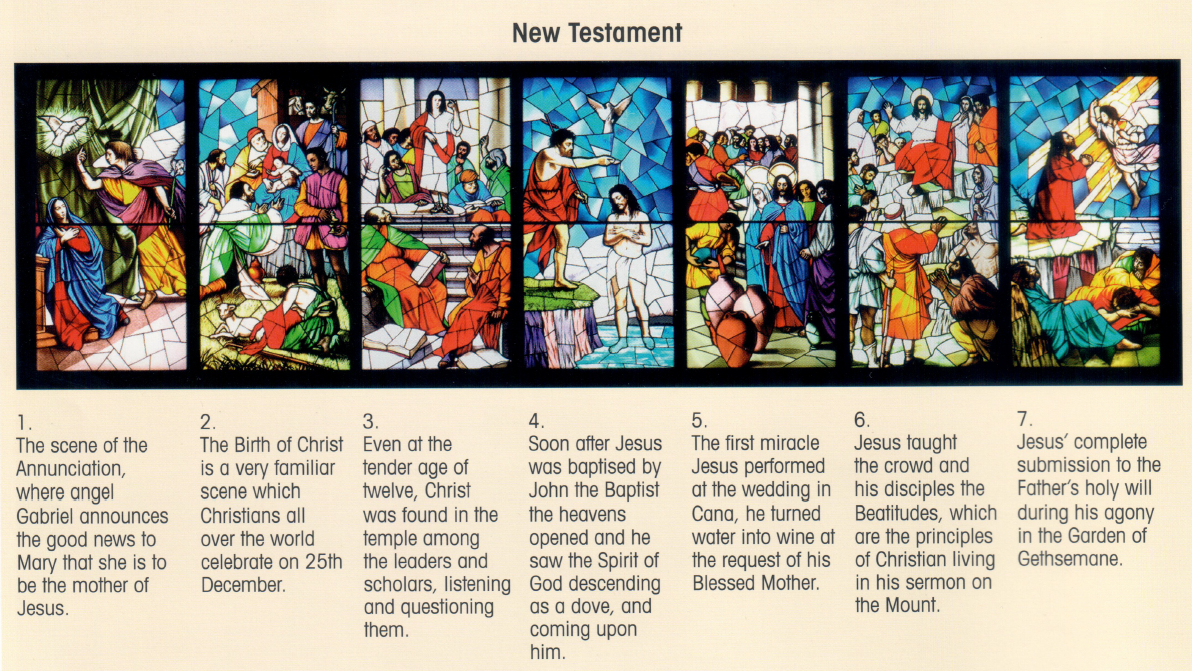
Enter to Worship: Depart to serve
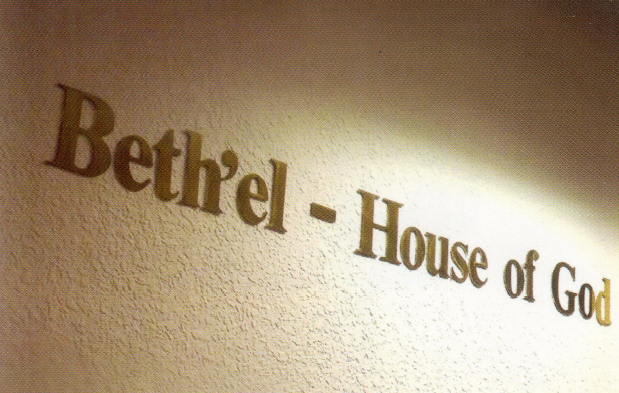
Besides the stained glass panels, there are numerous other embellishments that add to the beauty and inviolability of the church.
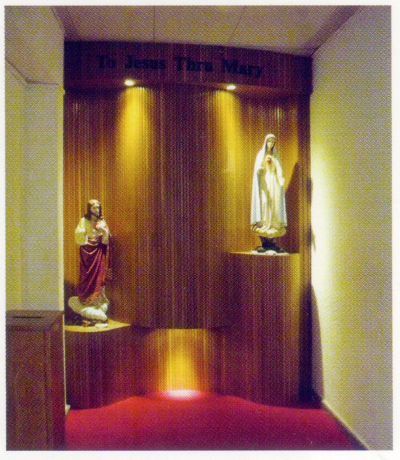
Upon stepping into the house of God, you will first notice that cordoned off in a little corner by the entrance of the main church stands the holy statues of Jesus Christ and our Mother Mary. The words emblazoned above them read, “To Jesus Thru Mary,” which serves as a reminder to all Catholics that when we recite the rosary to the Blessed Virgin, she will listen to us and intercede to her Son, Jesus Christ, on our behalf. We need only to humble ourselves in prayer and all things are possible.
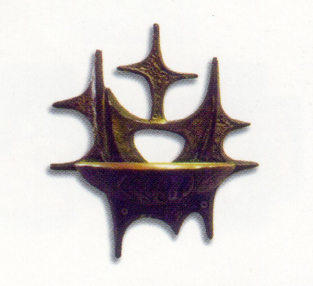
The bronze holy water fonts on several pillars are made to match the bronze Stations of the Cross plaques as well as the large sculpture of our Risen Lord at the altar.
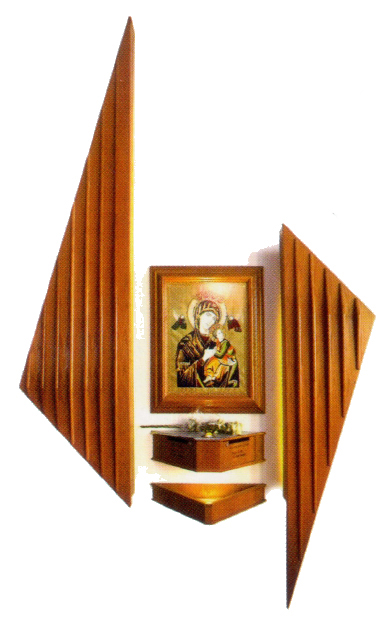
At the other end of the church, there is a shrine to Our Mother of Perpetual Help. This picture is also known as the “icon,” which is the Greek word for “image.” The icon proclaims the message that Mary who was able to comfort Christ in his sufferings, is able to comfort us in ours.
Parishioners can drop their petitions and thanksgiving letters in the shrine and these will be offered up during the Novena services.
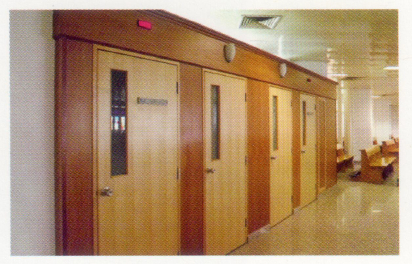
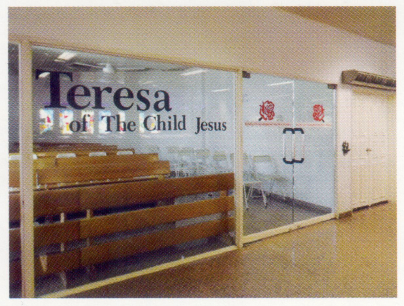
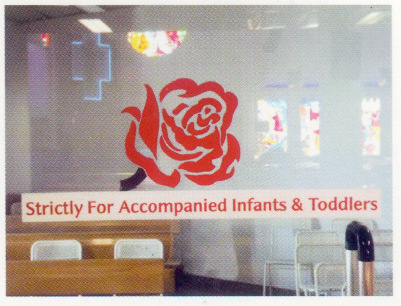
When you cross over to the right side of the church, you will see two other unique features— namely, the confessionals and the Cry Room. Before the renovation, there were three confessionals constructed in the shape of a box. They were decorated with artificial vines and leaves to correspond with the theme of the Garden of Eden. However, they have since been redesigned to accommodate more pews and parishioners.
Alongside the confessionals is the Cry Room (Teresa of the Child Jesus). It is designed for parents with infants and toddlers to attend to their child’s needs. The room is soundproof while the doors are made of glass so that parents are still able to participate fully in the Eucharist, and the noise will be minimised in order for sacred silence to be kept throughout the mass.
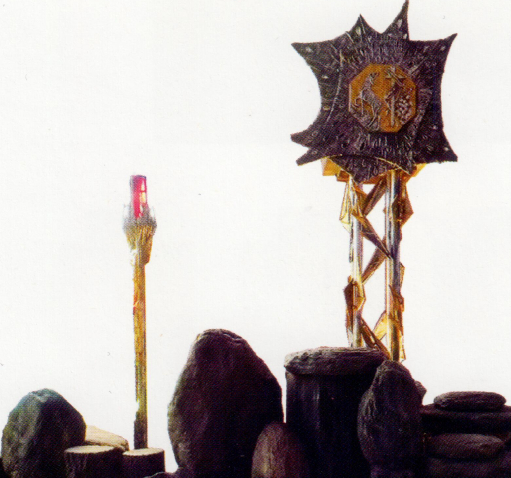
Lastly, the sanctuary to the left of the altar, there stands an intricately carved gold and silver tabernacle. The rustic looking metal sculpture is the place where the Eucharist is kept. Because of this, it is the most protected part of the main church. During Good Friday, the tabernacle is covered with a purple cloth to signify that Christ is no longer present there, and to pay reverence to his death.
25 Things You May Not Know About Holy Trinity Church
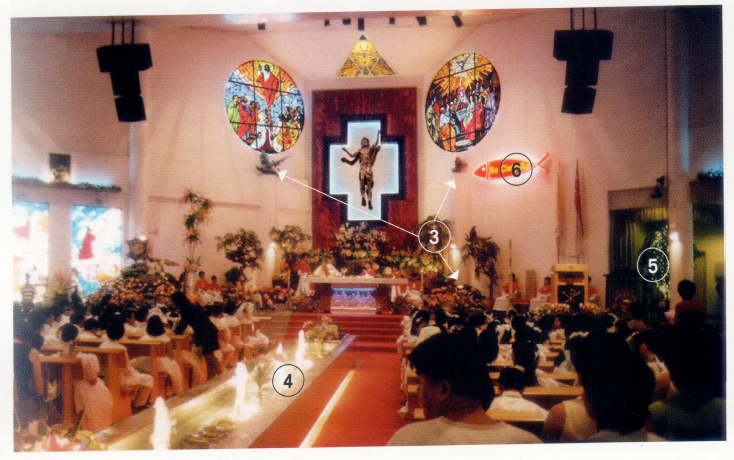
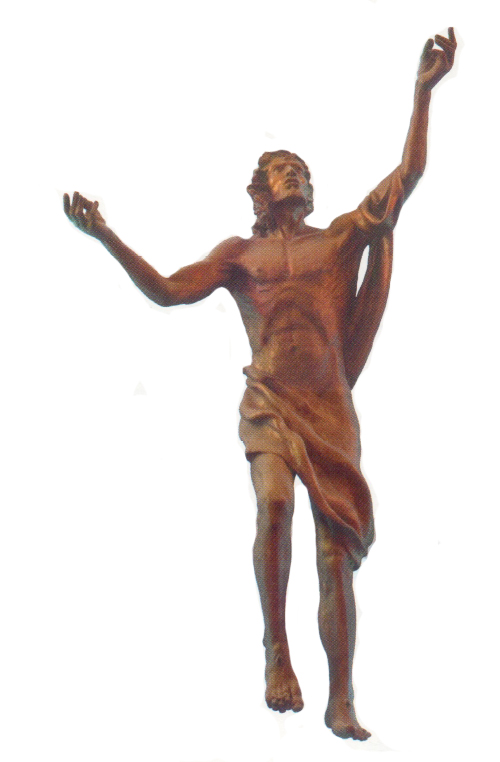
In the main church:
1. The huge Risen Christ sculpture had to be lifted 3 storeys high and passed through an opening in the roof before finally being installed above the altar.
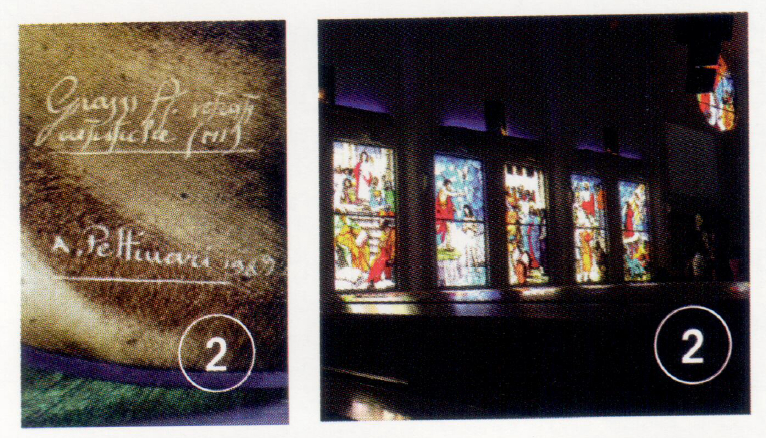
2. All the stained glass pieces in the church were imported from Milan and were carefully installed by the artist himself — Mr. Alessandro Grassi
3. The image of the Garden of Eden was the concept for the backdrop of the altar. Amid the lush greenery you could find a sea turtle, an egg and some parrots.
4. There was a water feature that flowed from the back of the altar and continued along the water fountain that lined the middle aisle of the church. All were removed for various reasons — operating costs, maintenance, and to avoid mosquito breeding. But for some, it was something beautiful which is dearly missed.
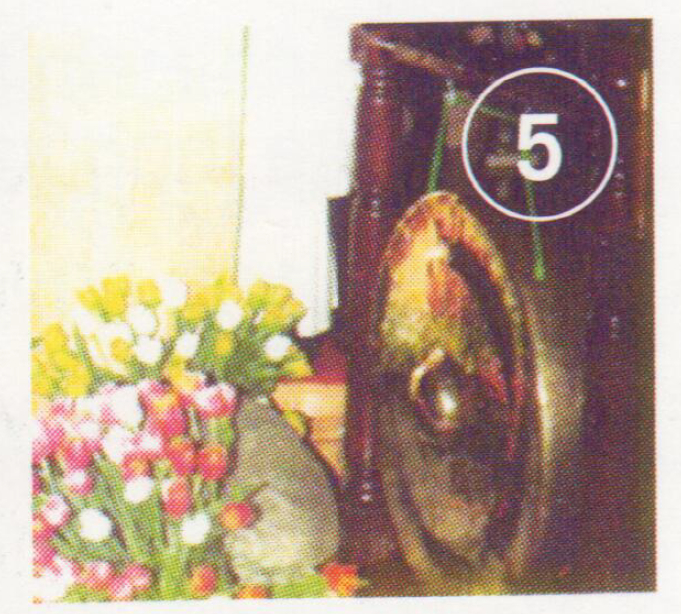
5. There was a gong to the right side of the altar which was sounded at the start of every mass and during consecration.
6. There was an orange fish neon sign. Inscribed on it were the words “Be Christlike” and it was placed above the altar. It was removed to make way for the current projection screens.
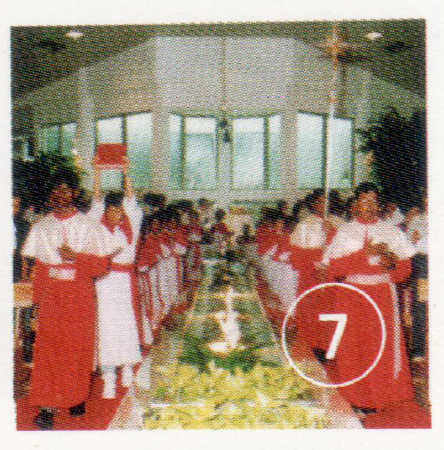
7. There used to be a light well that went through the church where the ramp is currently situated. Just like the 2nd storey, it has since been renovated to accommodate for more seating space… little sacrifices that have come a long way.
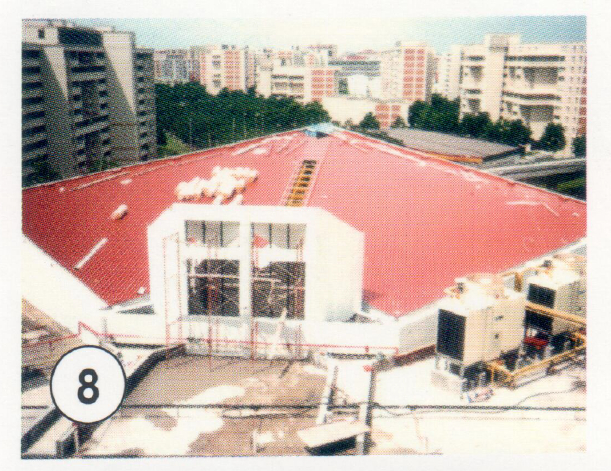
8. The Church is heavily sound-proofed to seal off most of the outside noise in order to create a quiet atmosphere for prayers.
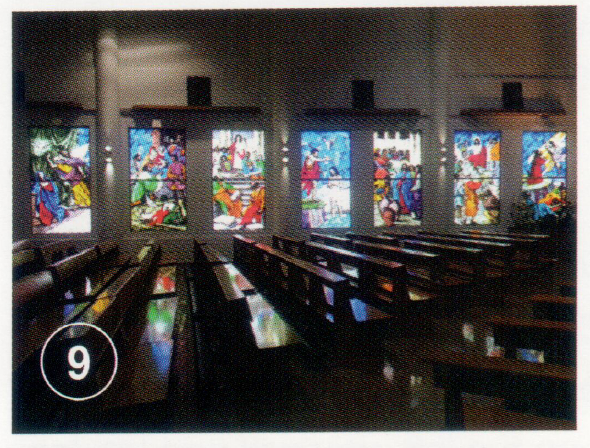
9. Church pews are made from carefully selected quality Canadian Maple wood that does not have any pine knots. It is constructed via an interlocking system and therefore does not require any nails or screws… and because of that, your Sunday best will not be ruined!
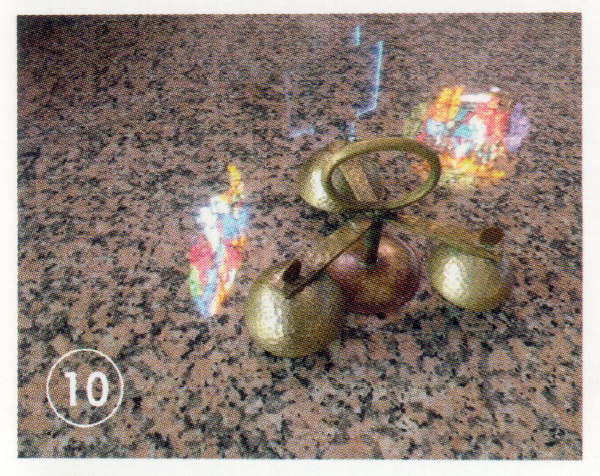
10. The main church floor is paved with quality Italian granite marble that does not have a concentrated spot of pattern larger than a 50-cent coin. It shows the commitment and meticulous nature of Fr Tay when building the church.
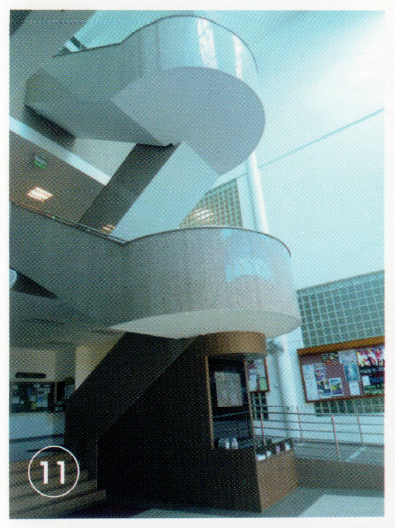
11. The staircase in the centre of the church leading from the ground floor to the main church is an engineering feat as it was built without the need of any support beams! It gives the illusion that it is suspended.
12. There are seven staircase exits from the main church, providing easy exit from the main church. This is also in compliance with the building safety requirements.
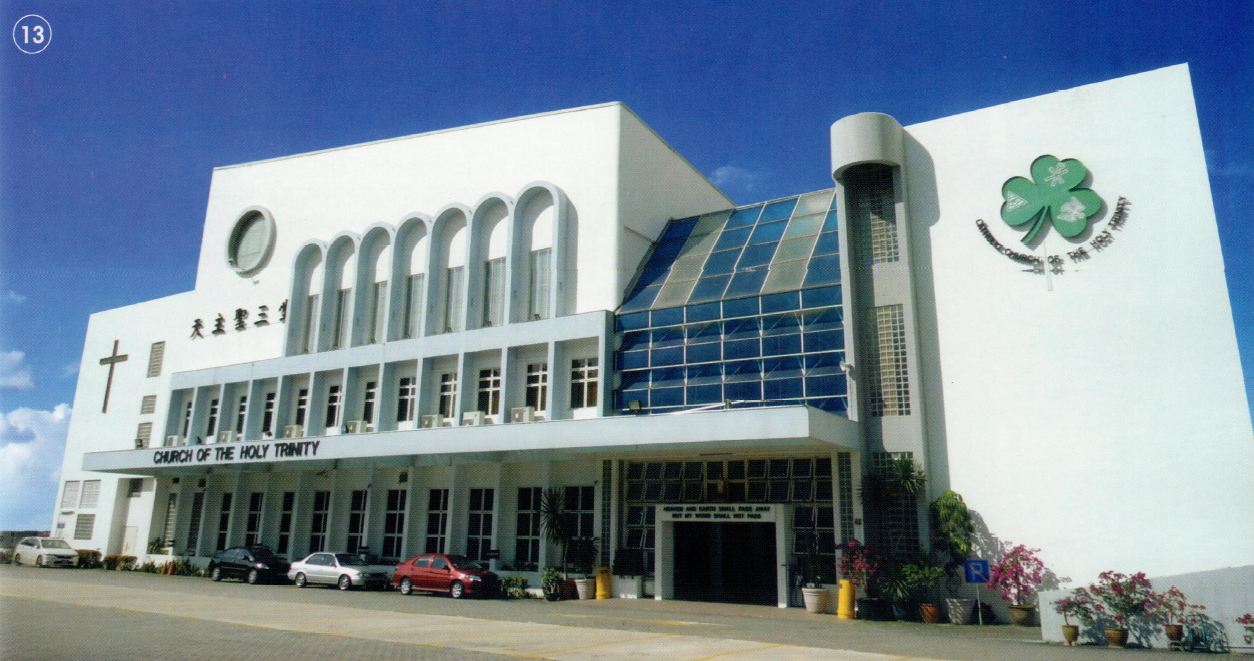
13. The church building is made from quality materials and careful engineering to endure the test of time. The building cost of close to $8 million was value for money at that time. Today it would cost twice to build one like this.
Around the church:
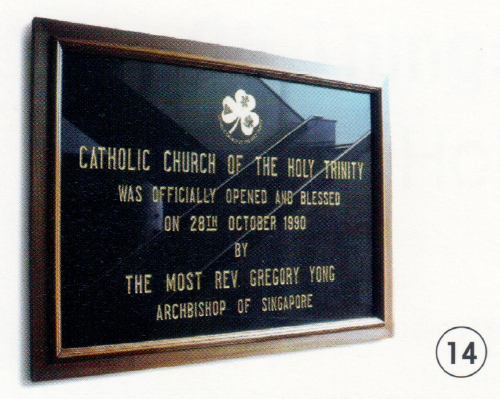
14. The official opening of the church was on 28th October 1990. The plaque is displayed at the ground floor near the lifts.
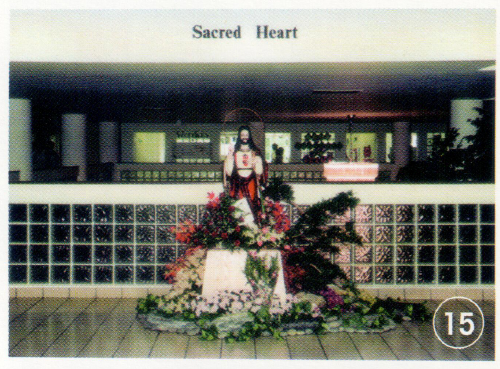
15. Before the major renovation in 2006, the centre of the second storey where Rooms 19, 20 and 21 are situated was previously an open corridor which overlooked the foyer. In the middle, there was a large chandelier hanging majestically over the ground floor. If you look closely at the picture on the left, you will find the top part of the chandelier.
16. As part of MOE’s requirements, the toilets on the second floor were later retrofitted for kindergarten use.
17. The parish hall was initially named “Cana” to remember the wedding where Jesus performed his first miracle.
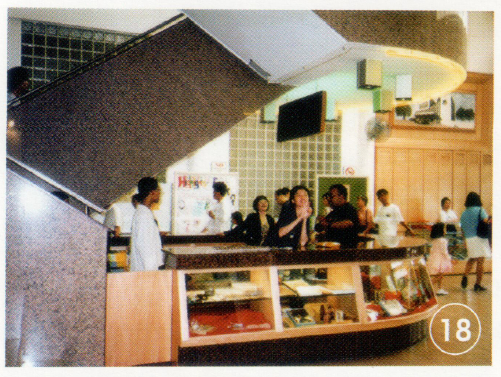
18. The TV area at the base of the main staircase was formerly the church religious corner/bookshop.
19. The current bookshop, the mezzanine meeting room and the Secretariat office were built much later during the 2006 renovation to cater for a bigger congregation.
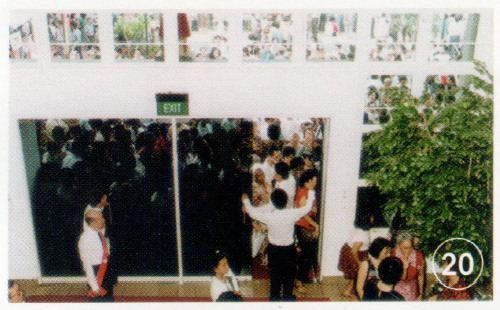
20. In the past, the main entrance to the church foyer had tinted glass doors. It is now a remote-controlled shutter.
21. If necessary, the chapel doors can be opened fully to accommodate a huge crowd extending into the parish hall.
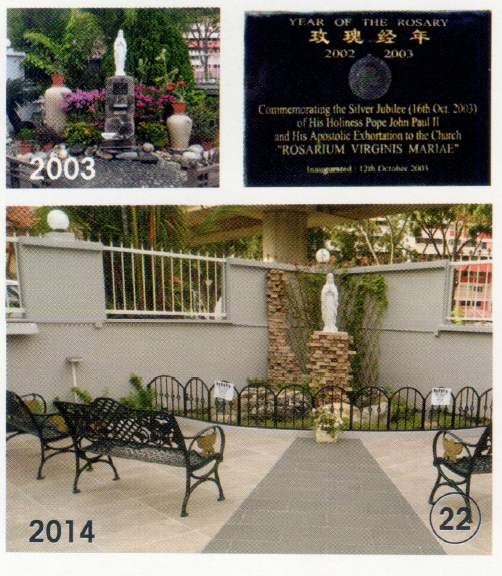
22. Mother Mary’s grotto at the far right corner of the car park was first built in 2003 and it was renovated in late 2014, and the costs were covered by generous donors.
23. The large store room on the outside of the church just after the corner from the bell tower was initially planned as funeral parlour, but some residents living in the HDB flat directly in front of it objected.
24. The Church has a traditional mechanical bell tower. An electronic bell which chimes a few different tunes was later fitted.

25. The Church of the Holy Trinity’s Mission is emblazoned on the inner walls of the lobby main entrance. It serves as a reminder to all each time we leave church: