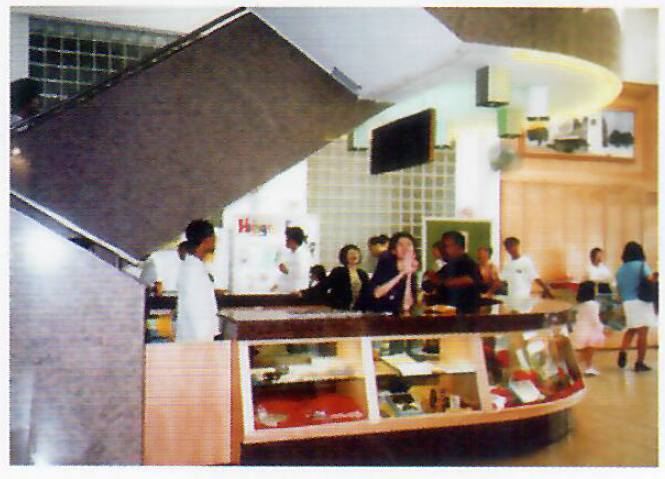Architectural Design: Going back in time
The three-story church is built in the shape of a fish. When viewed externally, the round panels at the juncture of the building represent the eyes of the fish. In Catholic symbolism, the fish represents Jesus, and the early Christians used this symbol to identify each other for fear of persecution. The Greek word for fish is “ichthys,” and as early as the first century, Christians made an acrostic from this word: Iesous Christos Theou Yios Soter (that is, Jesus Christ, Son of God, Saviour). Thus, this unique concept aimed to boldly announce that the Church is Christ.
In its early years, the church had skylight over several sections: its roof, central nave, entrance lobby and even had a light well in the middle which centres the second and third floors, making the church a truly unique and modern place of worship.




On the ground floor, the church boasted a spacious multi-purpose hall for church activities, a stage, a kitchen, and a dining hall for Sunday fellowship. Adjacent to that, you will find the chapel together with a sacristy where weekday masses, weddings, and funerals are held. The small flight of stairs beside the lift lobby leads to the priests’ quarters on the mezzanine floor. There are a total of three priests’ quarters, all complete with an office and an outdoor corridor.


In the basement, there is a columbarium which holds up to 1,400 niches. The second level houses mainly classrooms for meetings, catechism classes, weekday pre-school and kindergarten. In the beginning, there were a total of 16 meeting rooms, a library and an audio-visual room. The middle of the second storey was previously an open corridor which overlooked the foyer where a large chandelier hung majestically over the ground floor.



On the third floor is the main church. At the time of completion, the Church of the Holy Trinity was one of its kind, from the colourful stained glass panels which framed the church, to the water fountain that lined the middle aisle all the way from the back of the church to the sanctuary.
The sanctuary was surrounded by lush greenery and stuffed wildlife animals. The backdrop of the altar was a rock-pile formation depicting the Garden of Eden. Water could be turned on to flow down the precipice of the structure, symbolising the living water which is offered to man by Jesus Christ.
The idea that water is life was echoed by the unique water fountain that lined the middle aisle of the church. It added a sense of peace and serenity, and at the same time, reminded parishioners fo the calming presence of God.
The church, although modern from the outside, has its roots in Italian architectural designs and embellishments. The floors of the church are paved with quality Italian granite marble, the pews are made from premium quality Canadian Maple wood, and all the stained glass panels were especially imported from Milan, Italy.
However, as the year progresses, so did the church’s population. The church went through a major renovation in 2006 in order to accommodate a crowd of 14,000. The middle portion of the second level was sealed to incorporate bigger meeting rooms. Televison and overhead projectors were installed in the classrooms to aid on the lessons and meetings. The light well, the garden at the sanctuary and the entire water feature on the third floor were removed.
During which time, the archdiocese was in the midst of building another church in the East to ease the over-crowding at Holy Trinity.
Subsequently, the Church of the Divine Mercy was built in 2010 and the congregation in Holy Trinity reverted to just over 10,000.